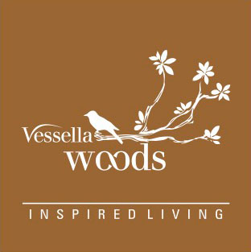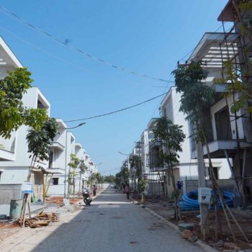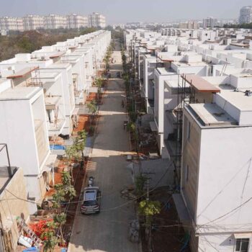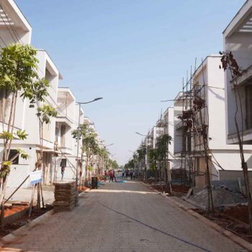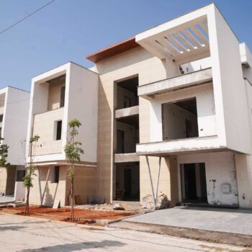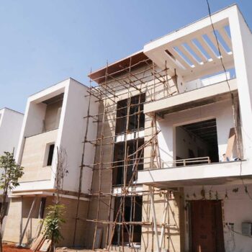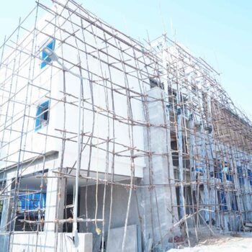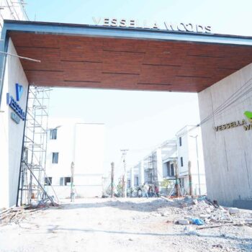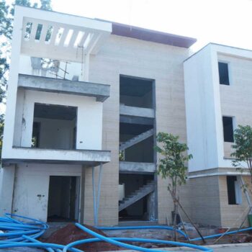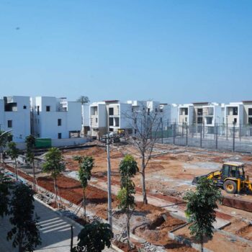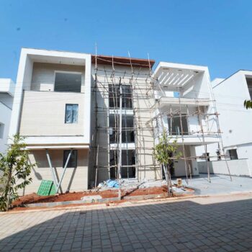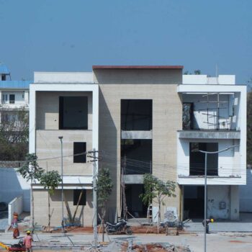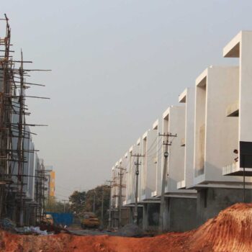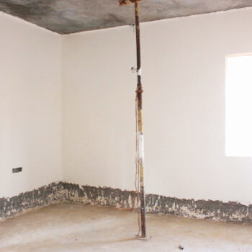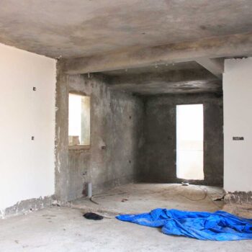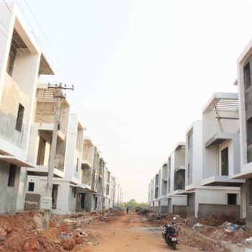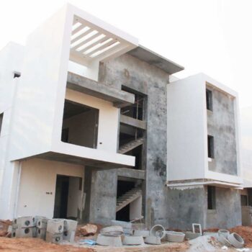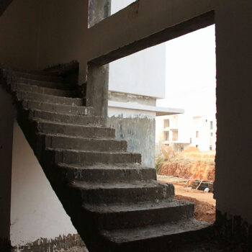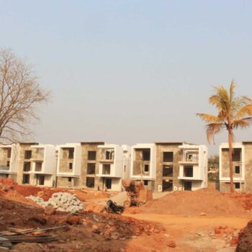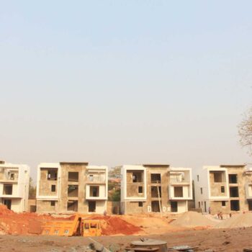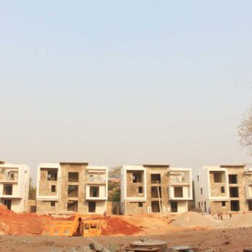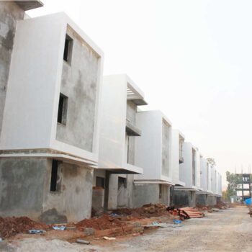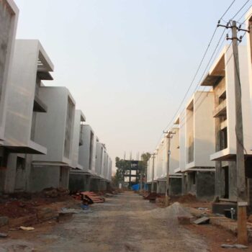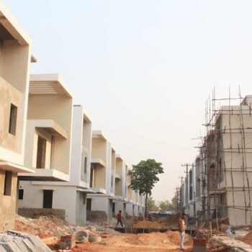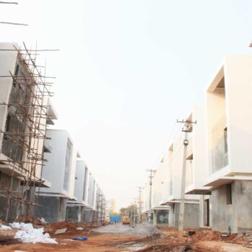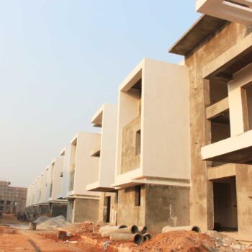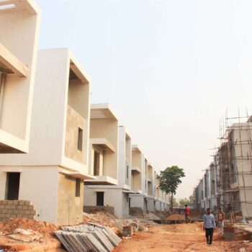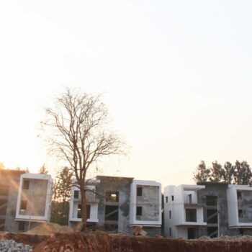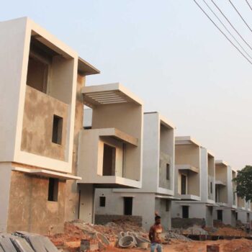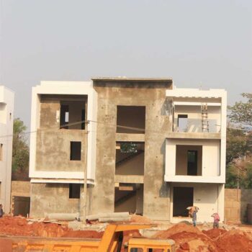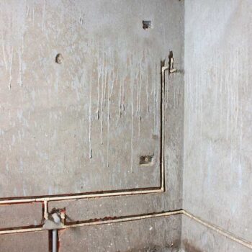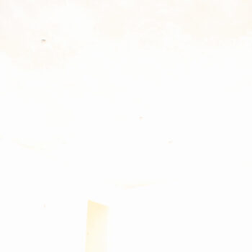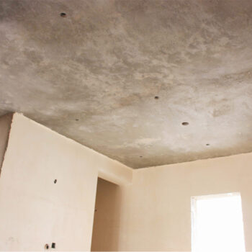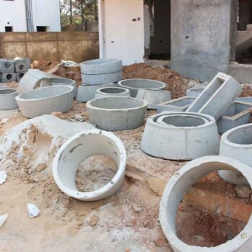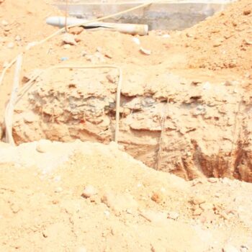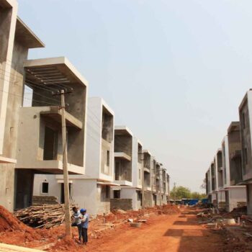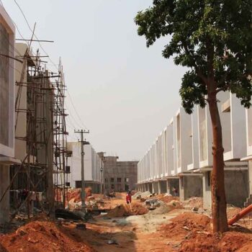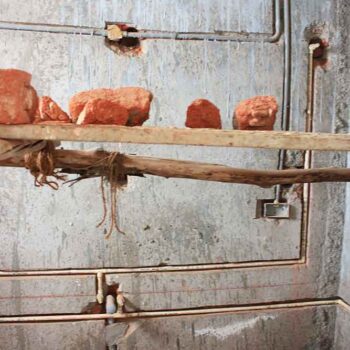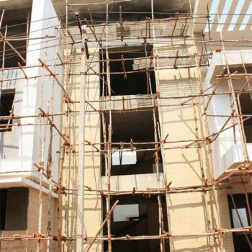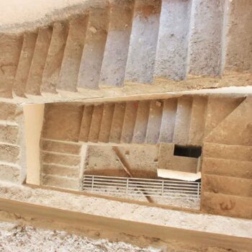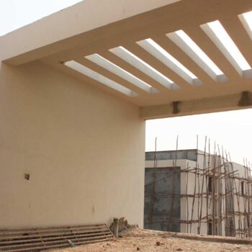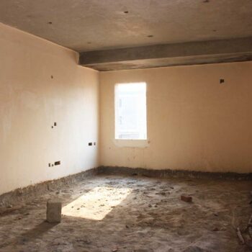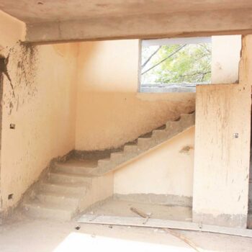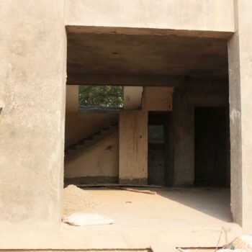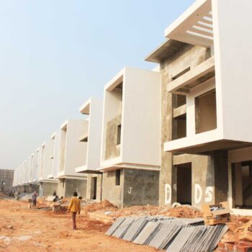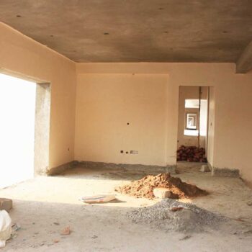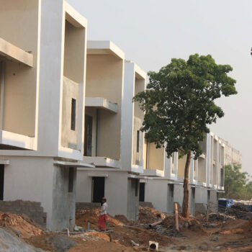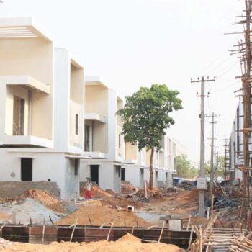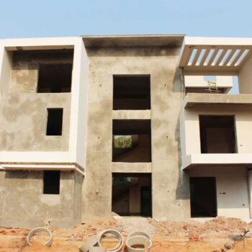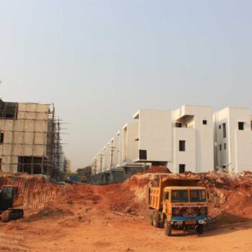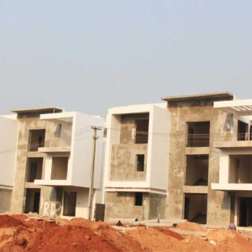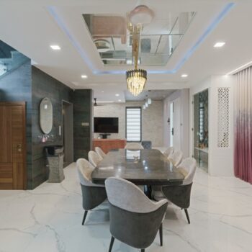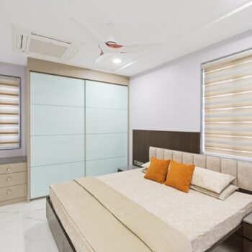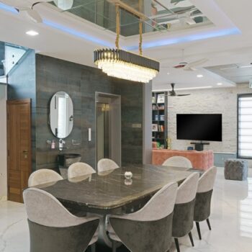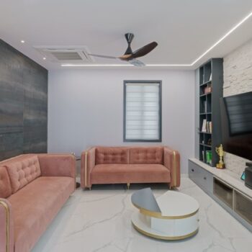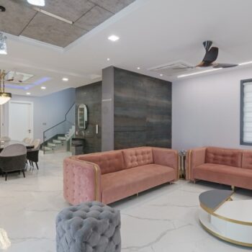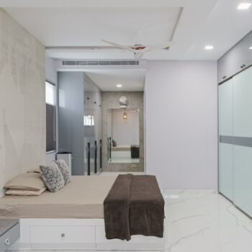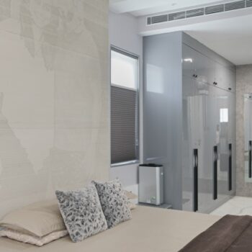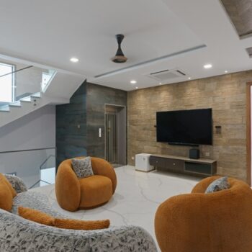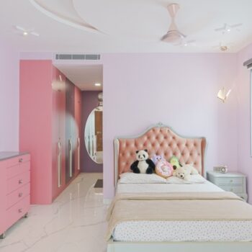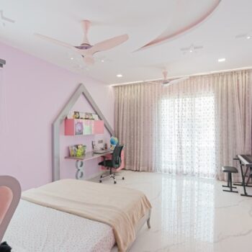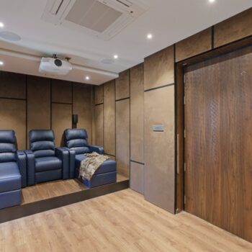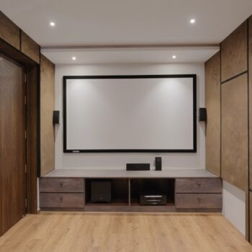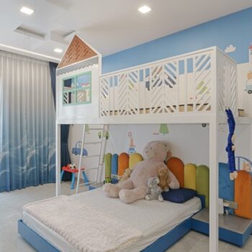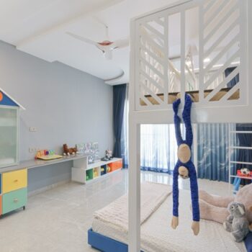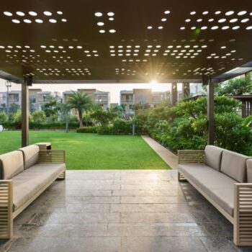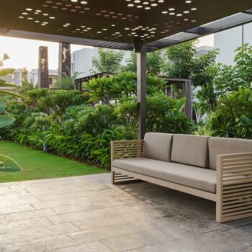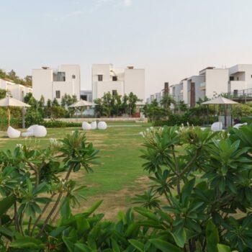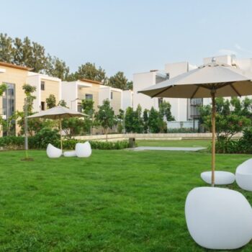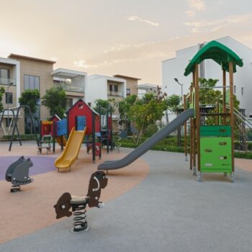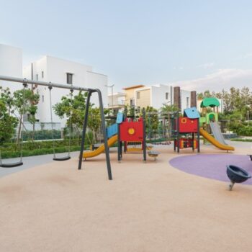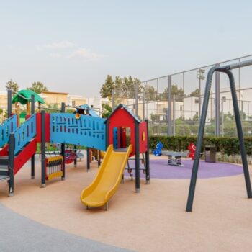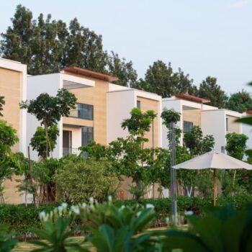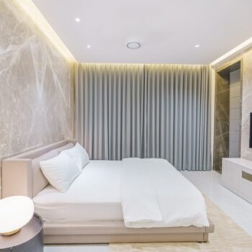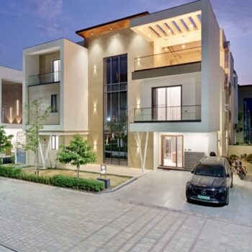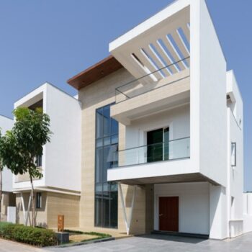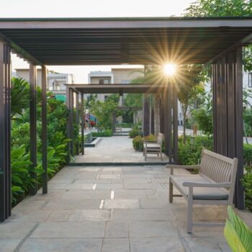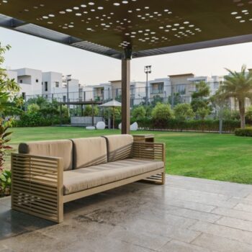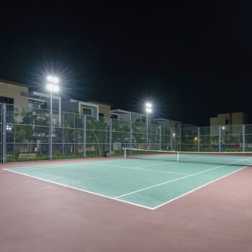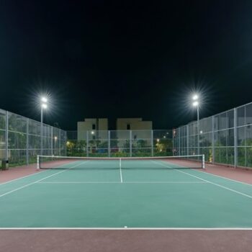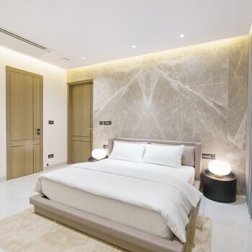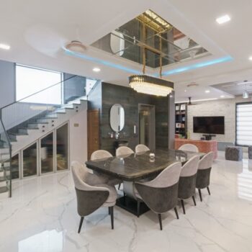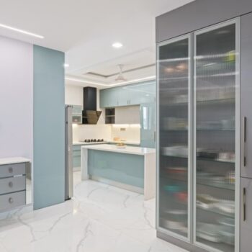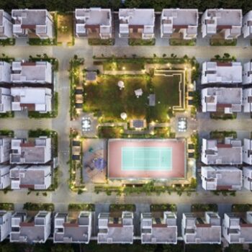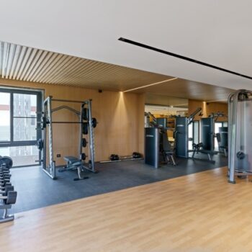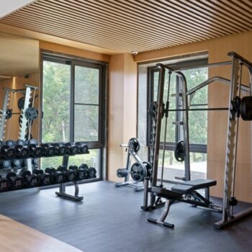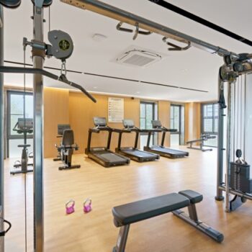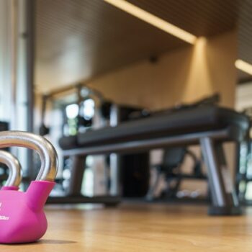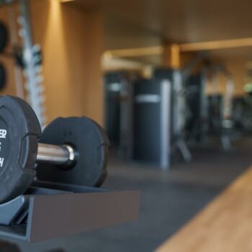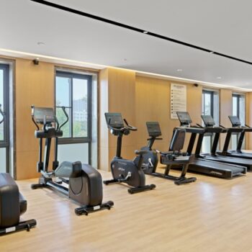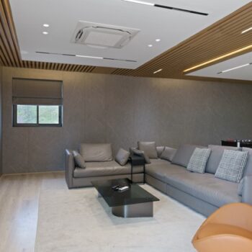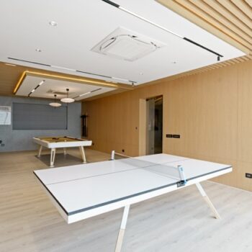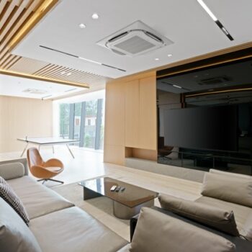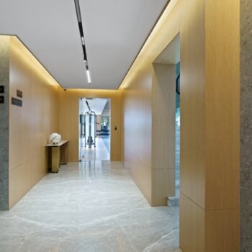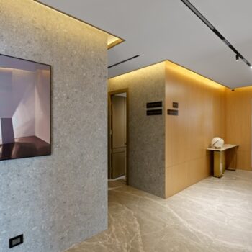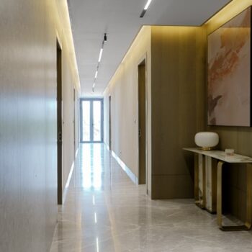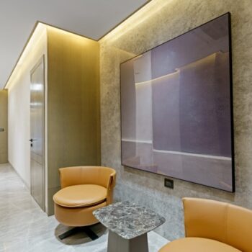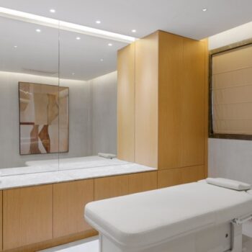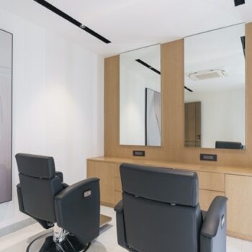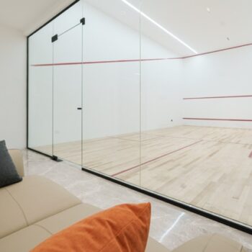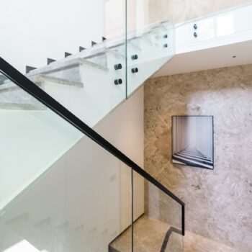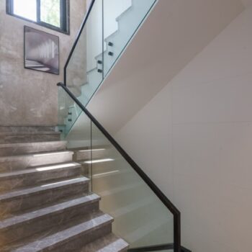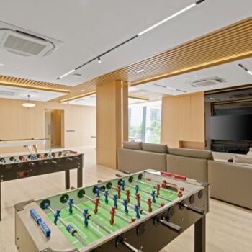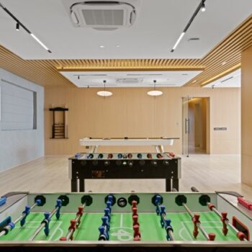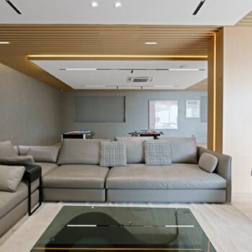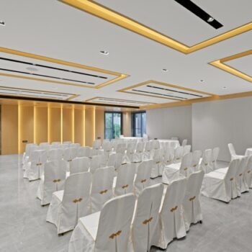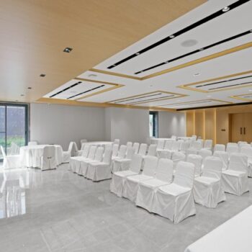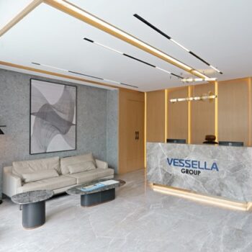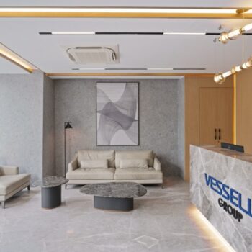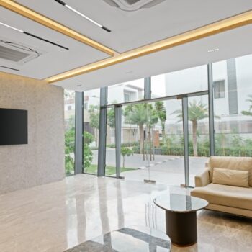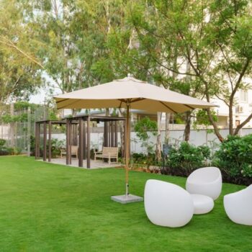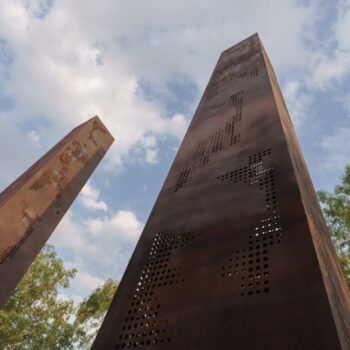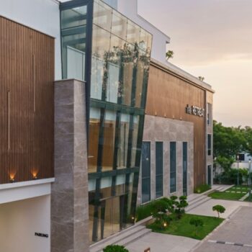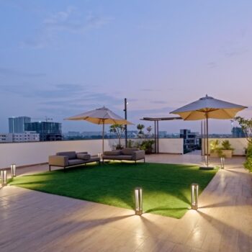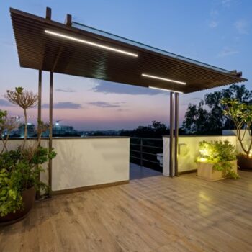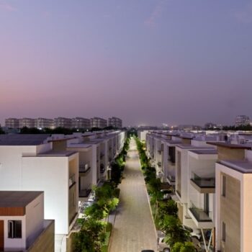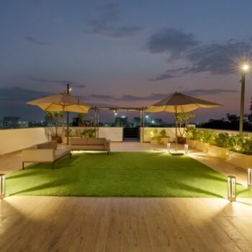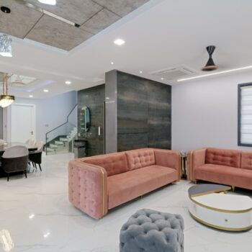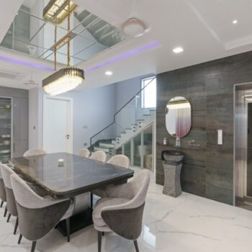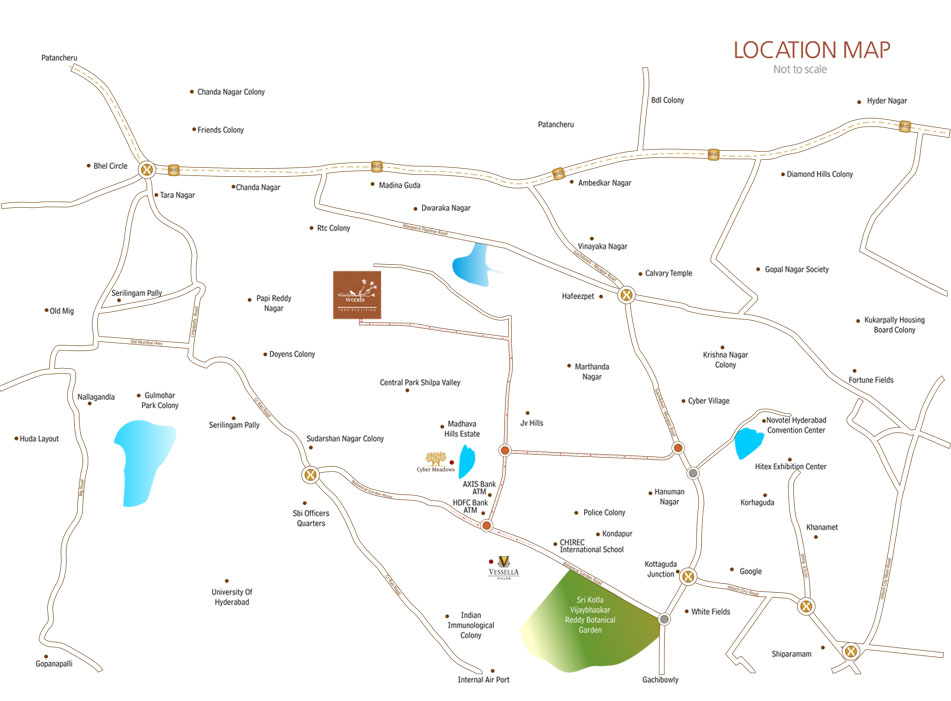An environment that embraces natural elements to create a relaxing and calming atmosphere
We all dream of owning a beautiful home. Somewhere central to friends and family, close to amenity and the action of the city, part of an established gated community – and all at an affordable price. Vessella Group envisaged homes with style and functional design, set in a lush and prestigious landscape. A contemporary home for the urbane, that promises to provide for a flourishing way of life.
Vessella Group delivers sophisticated and modern 3BHK and 4 BHK Villas of 82 villas in 9.1 Acres of land, living with the versatility to meet growing needs. All homes have living areas connected seamlessly to the balcony, while landscaped front yards offer the perfect space for outdoor entertaining and the security of a private garden.
Associated with

Rera No: P02400000018
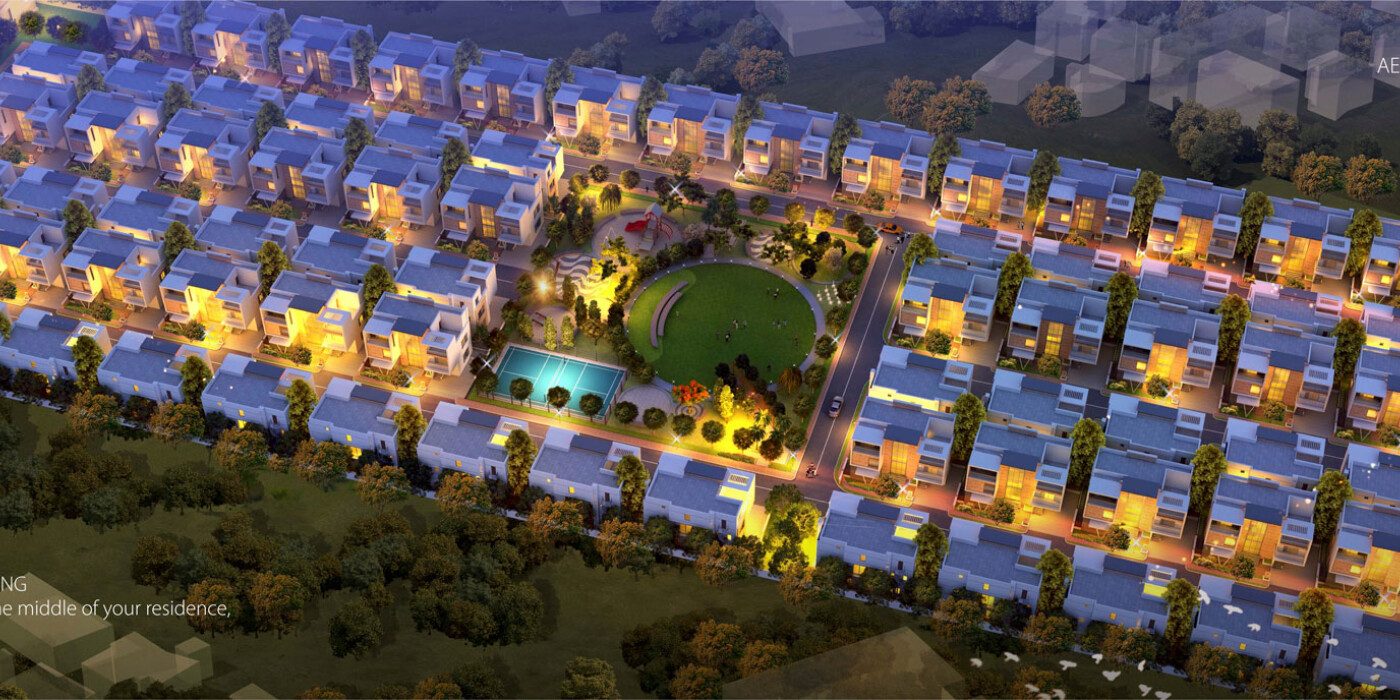
HIGHLIGHTS

9.1 Acres of Serenity

Lush Green Garden Views

World Class Amenities/Facilities

10 mins to shopping malls

82 Luxury Villas

Recreational Facilities
FLOOR PLANS
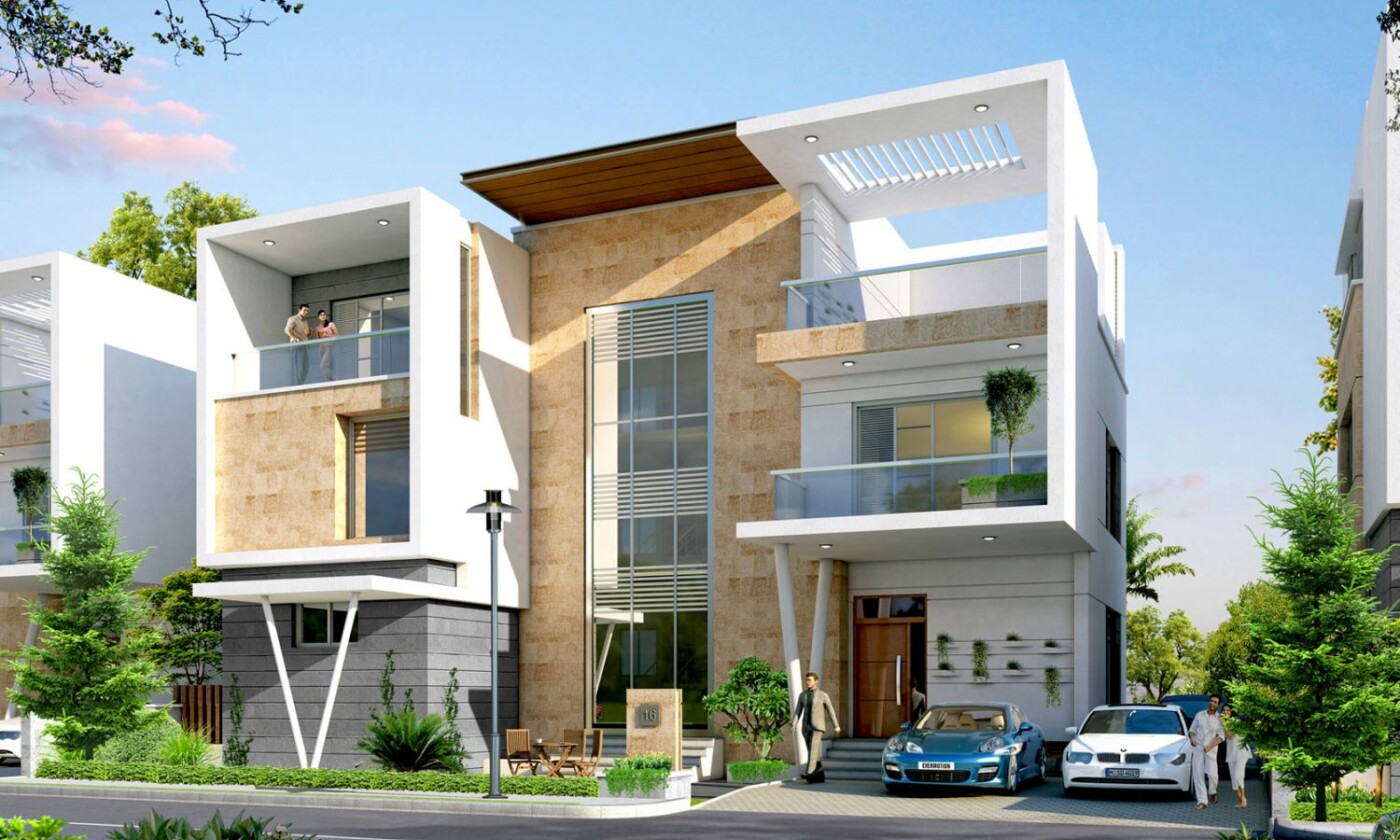
285 East Villa
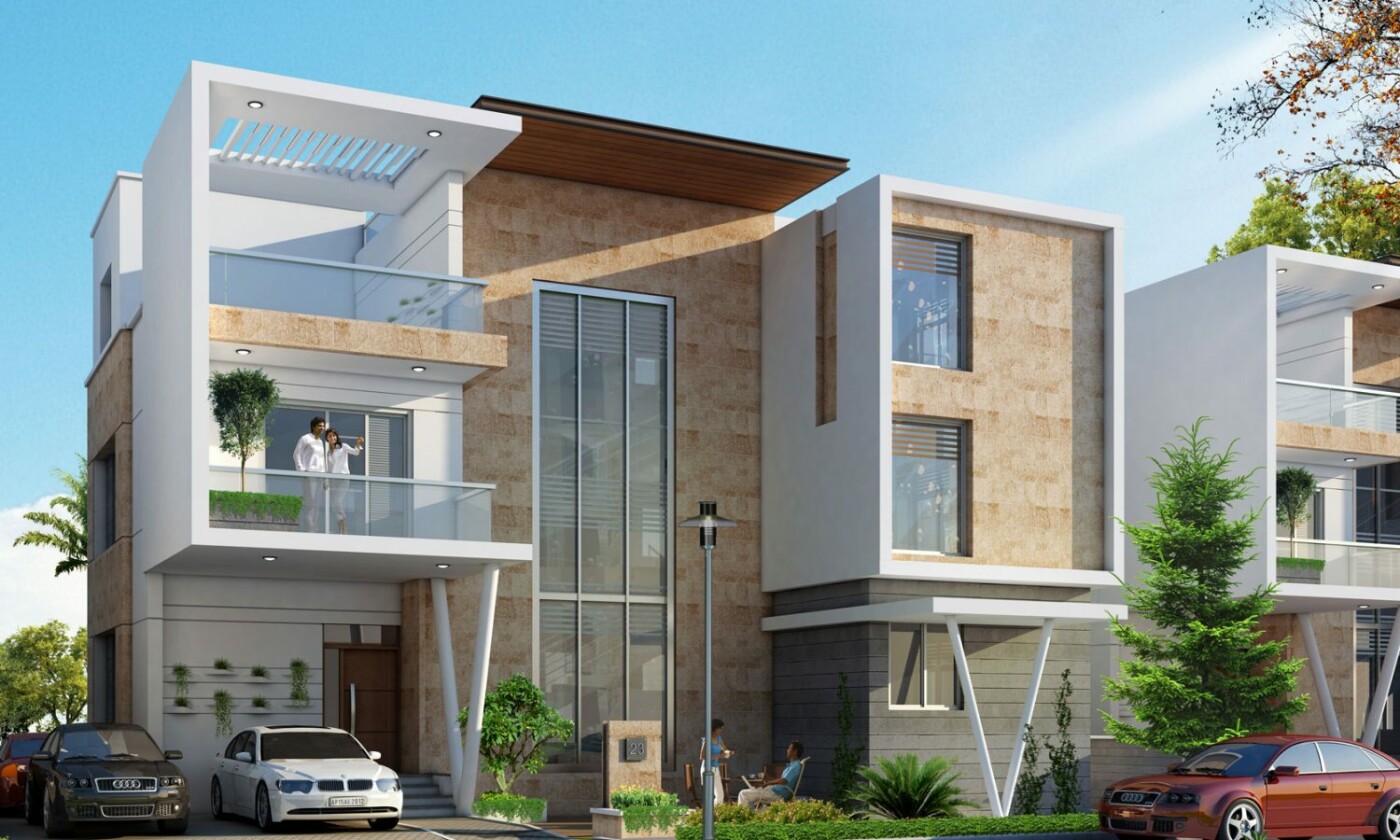
285 West Villa
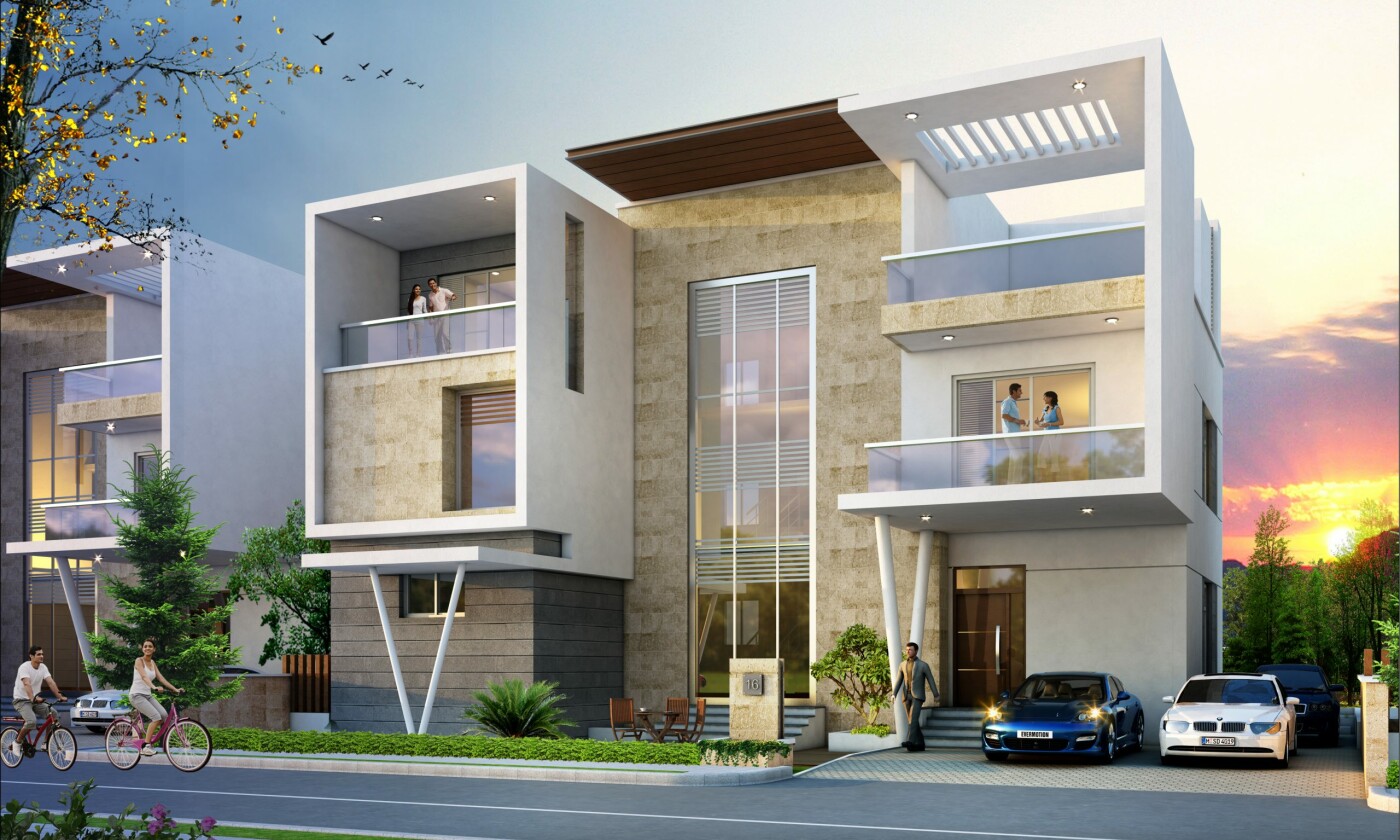
320 East Villa
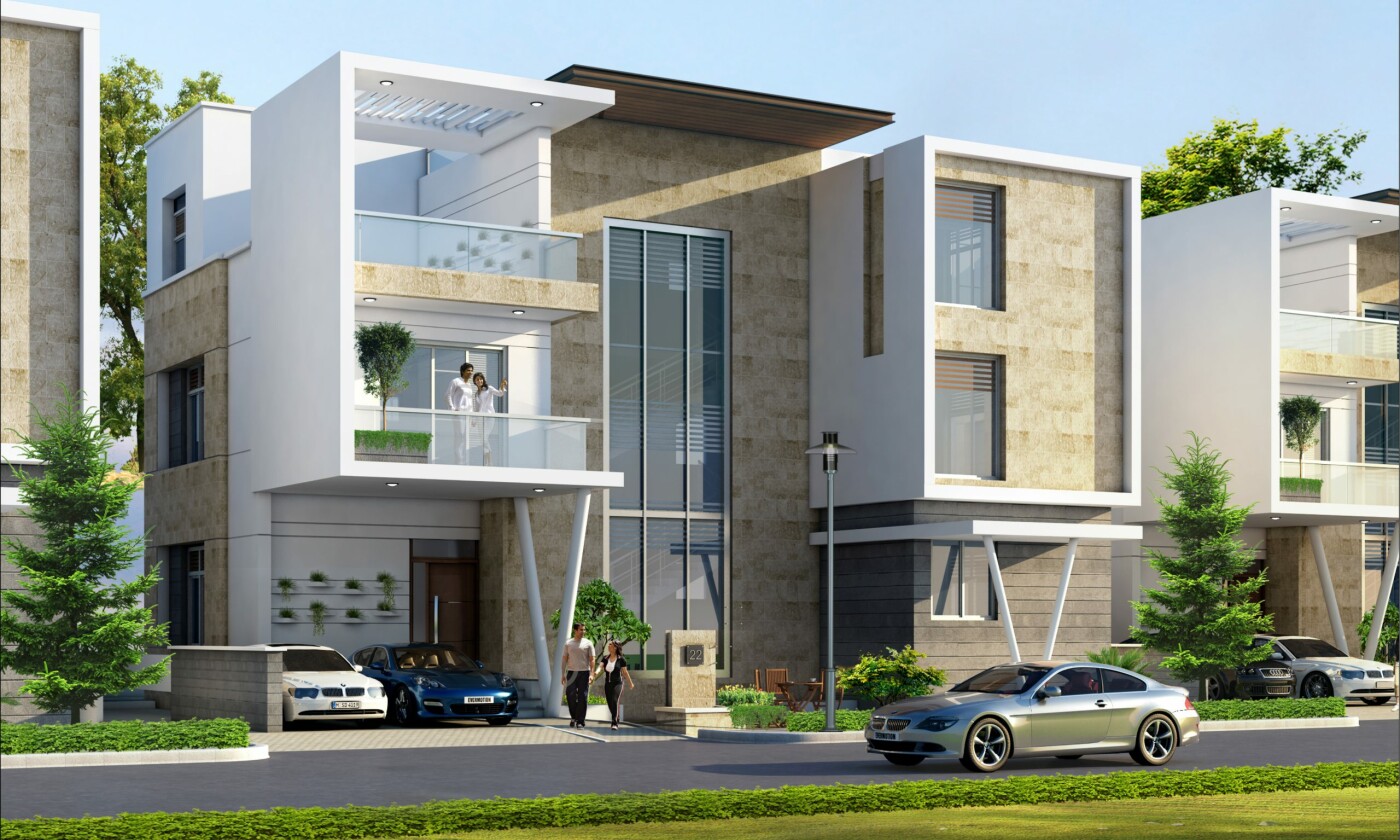
320 West Villa
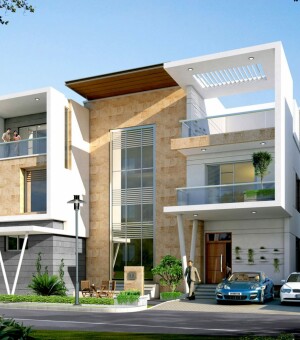
228 East Villa
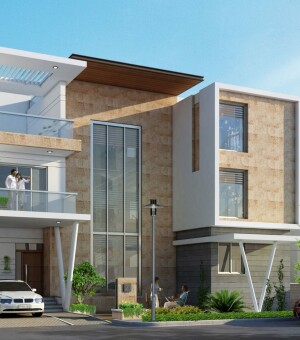
238 East Villa
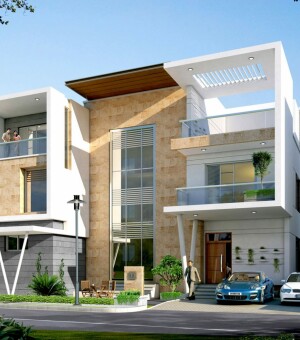
244 East Villa
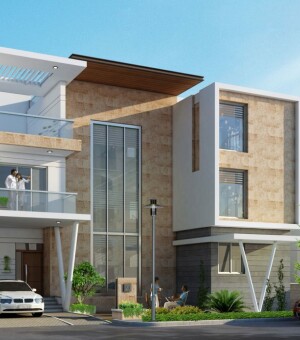
265 East Villa
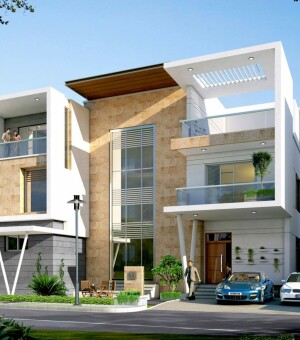
266 East Villa
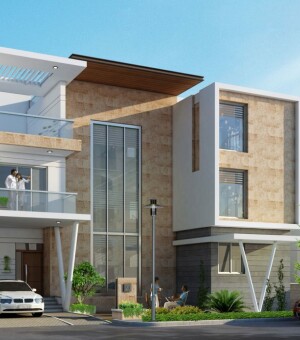
316 East Villa
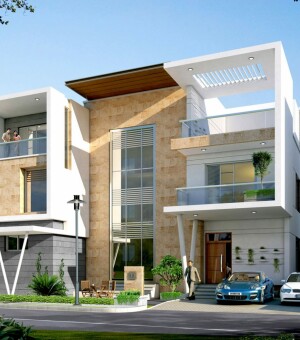
319 East Villa
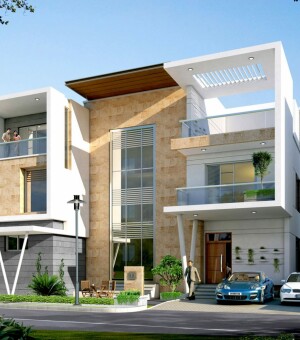
330 East Villa
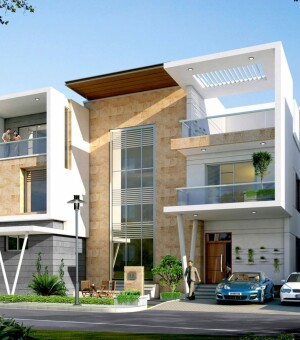
340 East Villa
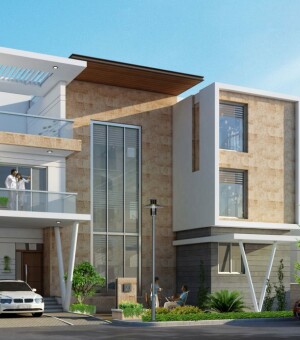
238 West Villa
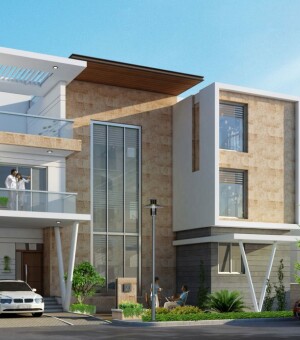
240 West Villa
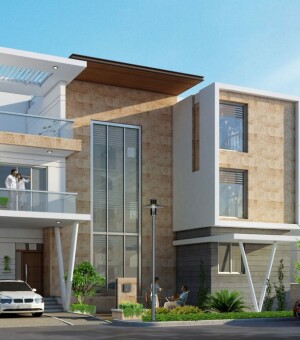
256 West Villa
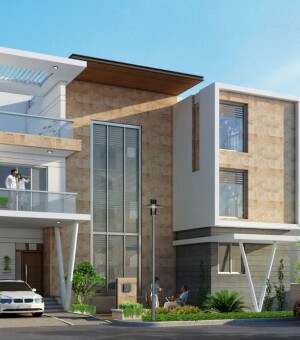
260 West Villa
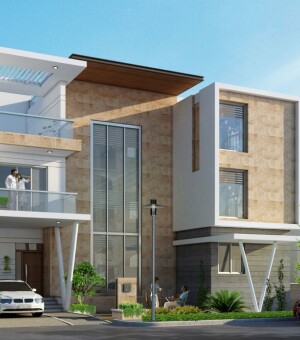
316 West Villa
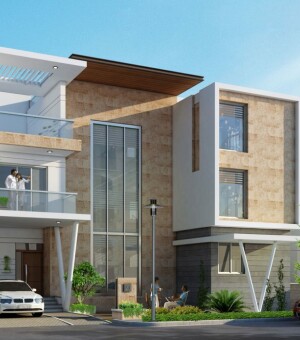
325 West Villa
NEIGHBOURHOOD
Financial District
If you are looking for work-life balance, this accessible address makes for a stress free daily commute between major financial, educational and health institutions
Commercial/Recreational Destinations
One of the best shopping and entertainment Mall stands within a few minutes of the Vessella Woods residences
Botanical Gardens
The famous horticultural site is well-known for being a reserve of serenity. A short drive to this venue will present plenty of opportunities to get close to nature on your own
FACILITIES

COFFEE SHOP

GUEST ROOM

GYM

LIBRARY

SPA

SWIMMINGPOOL

YOGA
INDOOR GAMES

SNOOKER

SQASH COURT

TABLE TENNIS
OUTDOOR GAMES

BASKETBALL

GAZEBOS

LAWN TENNIS

WALKING TRACK
Vessella Woods Brochure
DownloadSPECIFICATIONS
The promise of seamless living is delivered at Vessella Meadows. Life goes uninterrupted and easy through Avante Garde smart home technologies and an array of top-notch specifications to make for an impeccable living experience.

Foundation & Structure
- RCC Framed structure with red brick/aerocon block /fly ash/ solid block masonry .

Plastering
- Internal : Sand faced cement plaster finish
- External : Double coat cement plastering

Flooring
- Vitrified tile in foyer, living, family and dining area
- Laminated flooring in bed rooms and Home theatre
- Vitrified/Ceramic tiles for toilet floor and walls up to lintel height
- Anti-skid flooring for balconies
- Ceramic tile flooring with dado for domestic staff room

Toilets
- Pressure tested CPVC Piping for internal water lines ,PVC piping for internal Drain/ sewage line and shaft plumbing systems
- Water efficient sanitary ware and CP fittings of premium make like Grohe/Duravit/Kohler or equivalent to ensure saving in potable water
- Provision for exhaust fans in toilets and kitchen
- Granite counter for wash basin in all toilets

Plumbing System
- Hydro-pneumatic water supply system for toilets and kitchen to ensure sufficient water pressure
- External Sewage plumbing lines and rain water piping in PVC
- Water treatment plant and solid waste management
- Rain water recharge system
- R.O. water provision for each villa separately

Doors/Windows
- Main Door : Teak wood frame and shutter with polyurethane finish as per approved design
- Internal Door : Hard wood frame and flush shutter with polyurethane finish as per approved design
- Door Hardware : Hafele/Yele/Dorma or equivalent.
- Windows and French doors : UPVC frame with toughened glass sliding/casement/fixed shutters
- Magnetic/concealed door stoppers for main door and all bed rooms

Paint
- External : Two coats of acrylic exterior emulsion paint with texture finish as per approved design
- Internal : Two coats of acrylic premium emulsion paint over smooth putty finish

Electrical Fixture
- Wires : fire retardant low smoke wire of reputed make(Finolex/RR kable/Lapp or equivalent )
- Switches : Modular switches of reputed make( Legrand /Schneider/Panasonic or equivalent )
- Power distribution : Through underground cabling
- Power quality : Regulated power to the entire complex along with surge suppressors
- Backup power : 100% back up with DG sets
- Individual earthing system for villas
- Metering : Both normal and DG power metered through energy meter. other systems viz. water metering system for water usage

Security Network
- CC TV cameras in identified common areas and club house with monitoring and recording from security/maintenance room
- Boom barriers with long range readers at entry and exit for tenant’s unobstructed movement
- Solar powered security fence on compound wall

Communication Network
- Telephone points in all bed rooms and living area
- Intercom facility throughout the property
- Broadband connectivity to all bed rooms/living area
- TV Provision in all bed rooms and living area with DTH connectivity
- Wi-Fi connectivity in Club house

Landscaping
- Professionally planned executed landscape.

Elevator
- Provision for MRL hydraulic lift will be made
TEAM
ARCHITECT

Team One India Pvt Ltd
LANDSCAPE DESIGNERS

Naveen Associates
ELECTRICAL ENGINEER

Tarneer Consulting Associates
ELECTRICAL ENGINEER

Hyderabad Consulting Engineers
APPROVED BANKS
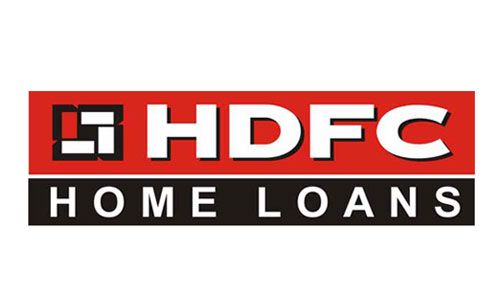
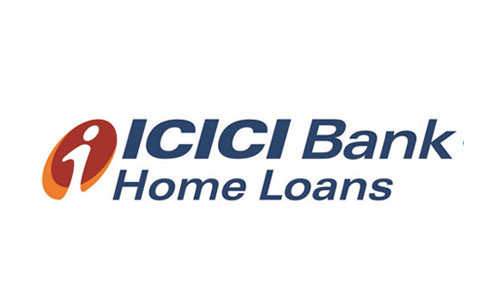



BOOK A TOUR
CONTACT INFO
Vessella Woods
Kondapur,
Hyderabad – 500 084.
Telangana, India.
Call : 9121244421 / 03
Email: [email protected]


